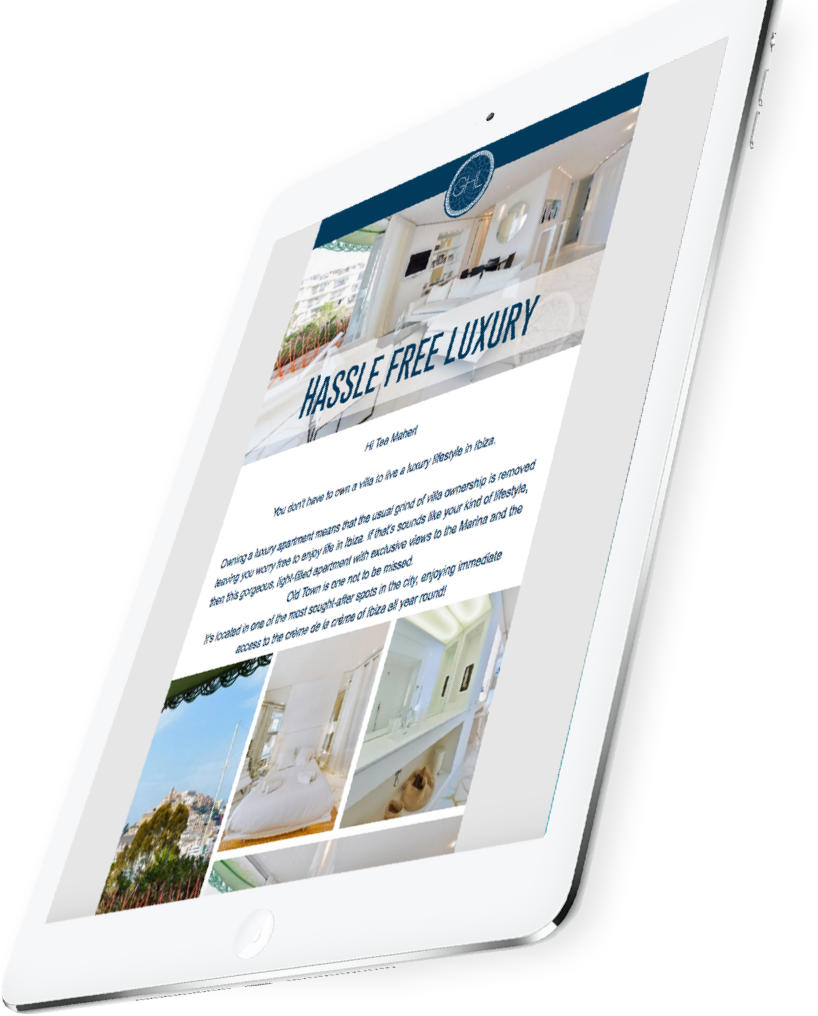legal advice & lifestyle

This world class architectural feat is nestled in a field of almond trees, facing the Seis Partes islands. The villa boasts a 2004 Bruno Erpicum design built especially – a true collector home. The concept is an exquisitely elongated flat rectangle with a glass-only front and vertical shapes mimicking slender cypress trees – doors, windows, passages and cuts in the walls creating interesting vistas of the garden greenery. In the main house, a 120m² living/dining room with delightful sea views also catches a glimpse of the A 22m long heated pool. The large bespoke design kitchen, with its 8m sand-colour marble desk, has direct access to the indoor and outdoor dining areas. The 100m² master suite has its dressing room, office, its own terrace, pure luxury… The extra large windows slide away, transforming the suite into an open air Spa. The fifth suite is nestled in the 100m² guest apartment, which with its own living room and kitchenette, outdoor lounge and dining terrace, is a little oasis of privacy. The lower floor houses the technical areas and the 80m² garage – that could be converted into an additional apartment or a gym. The extraordinarily manicured Zen gardens showcase a carpet of lavender bushes, mature fruit trees, a vegetable yard and full-size petanque lanes. Water irrigation stemming from the water well covers the entire garden surface. This is an outdoor living property, ideal for making the most of the glorious, mild Mediterranean climate, an all around invitation to admire the magnificence of the island of Ibiza in one of its most sought-after locations.

Simply select the keyword which matches best to find the right offers.